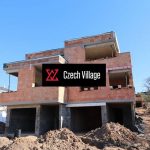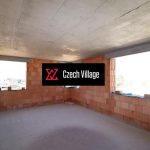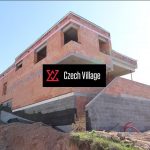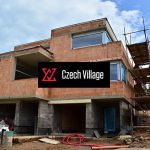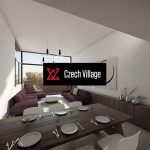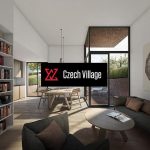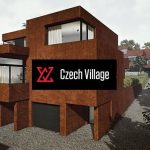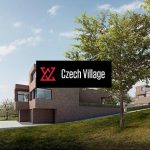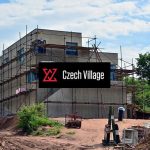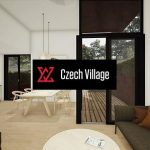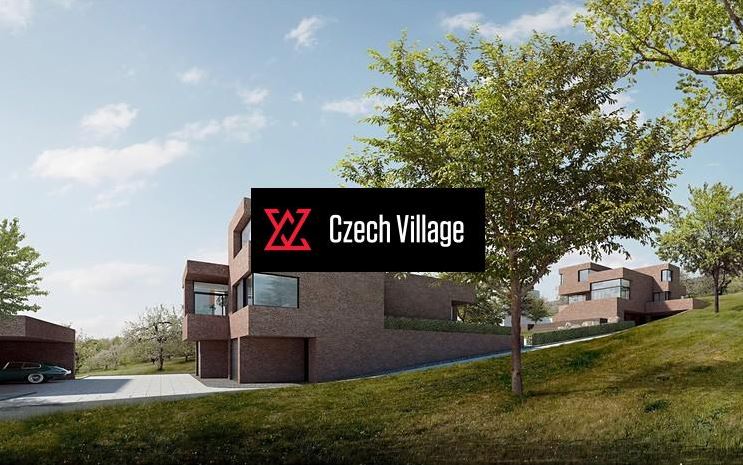
Family Houses in Kejbaly, Brno – Bohunice
Property details
-
Location Kejbaly, Brno - Bohunice
-
Area 158m2
Property description
Project Kejbaly, Brno – Bohunice – last 4 houses
house 158m2 plot 216 m2
we offer a newly built exclusive property in an attractive location on Červený kopec in Brno. The authors of the project are leading Czech architects Chybík & Krištof. The construction was started in April 2019 and its completion is expected in autumn 2020. There are four spacious family houses on offer in two villa houses in the middle of the gardens. Each house has 4 + kk, generous storage space and terraces, one or two own garages and a garden. Additional parking space can be purchased in the carport in front of the house. The whole resort has an ideal location on the southern slope and is separated from the surroundings by a separate entrance with a gate and is designed for the most demanding clients.
Usable area of the house A2: 158 m2
Built-up area of the house A2: 96 m2
Garden to the house A2: 120 m2
Total land: 216 m2 + shares in roads and common lands
Disposition of the house A2:
1st floor: entrance hall (6.3 m2), garage (20.7 m2), staircase hall (9.8 m2), storage room (1.5 m2), utility room (12.5 m2)
1st floor: staircase hall (9.3 m2), living area (28.7 m2) with access to the terrace, bedroom (11.9 m2), bedroom (10.5 m2), bathroom (3.7 m2), WC (2.1 m2), dressing room (5.2 m2)
2nd floor: staircase hall (9.3 m2), bedroom (15.6 m2) with dressing room (7.2 m2) and bathroom with toilet (4.3 m2), terrace (28.2 m2), terrace (6 , 3 m2)
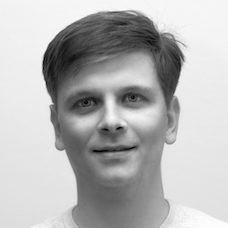
Partners
Would like to be part of our business
Be free to contact us